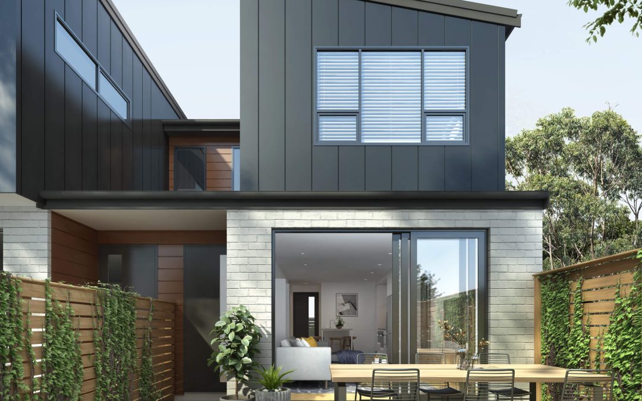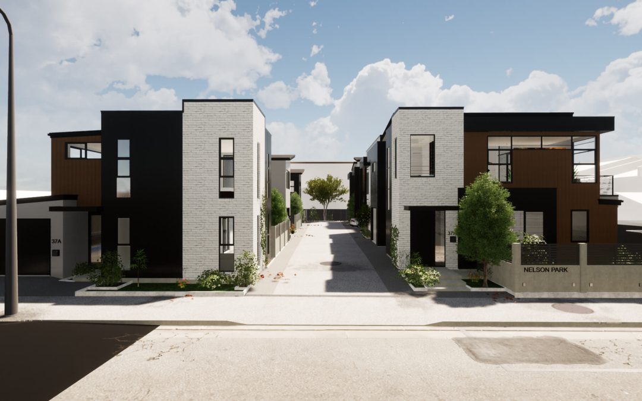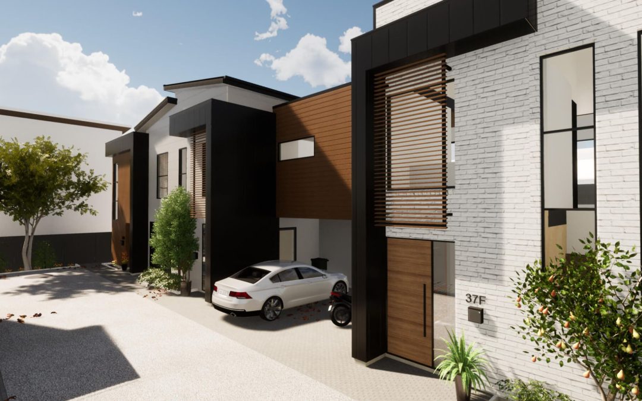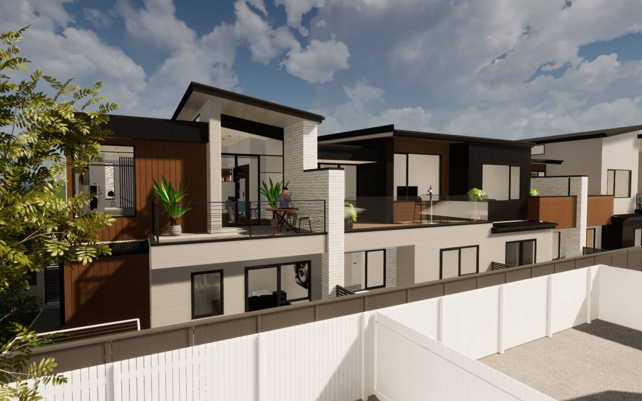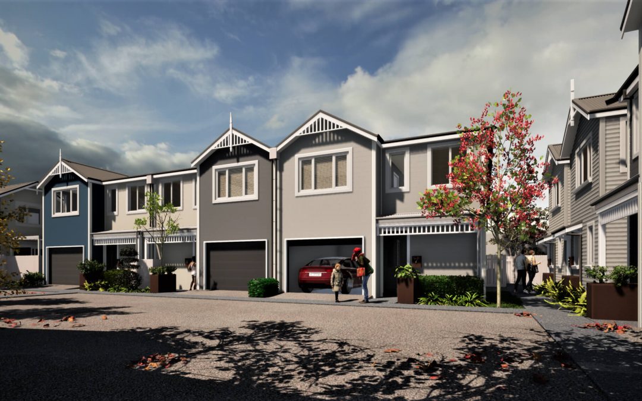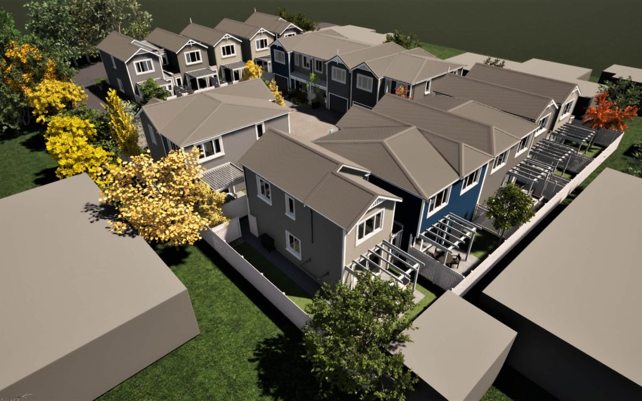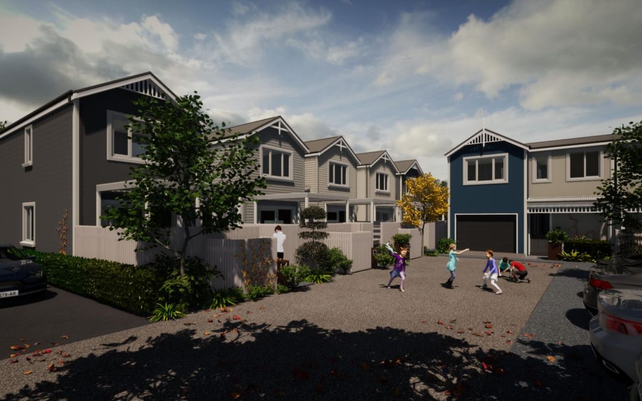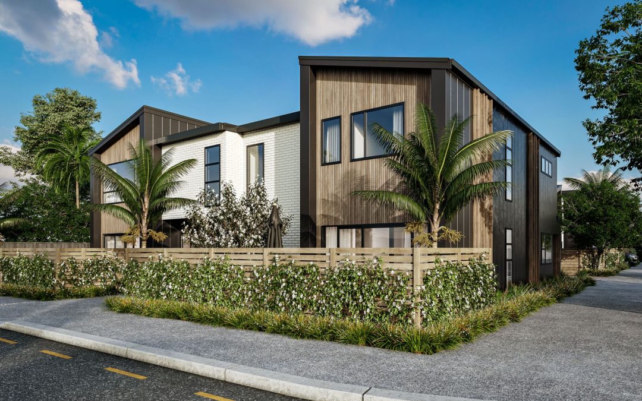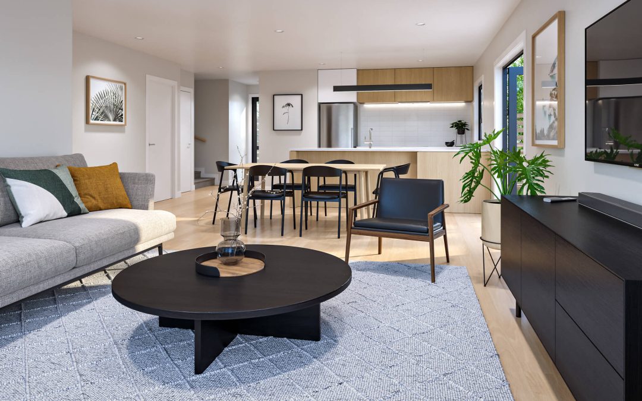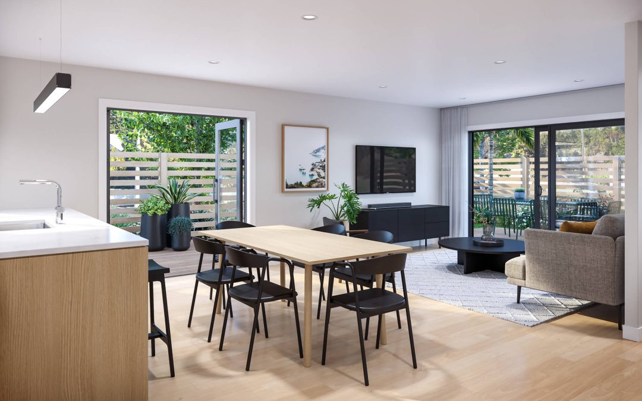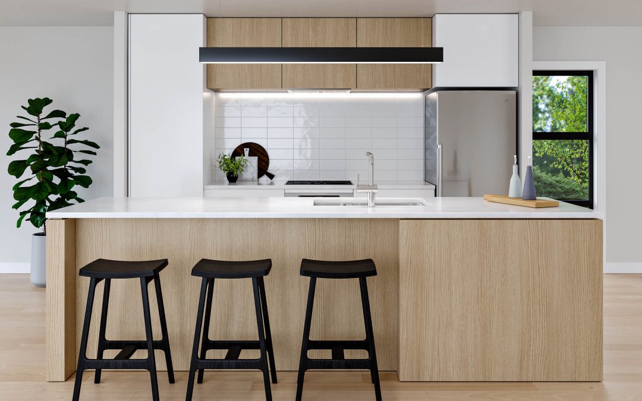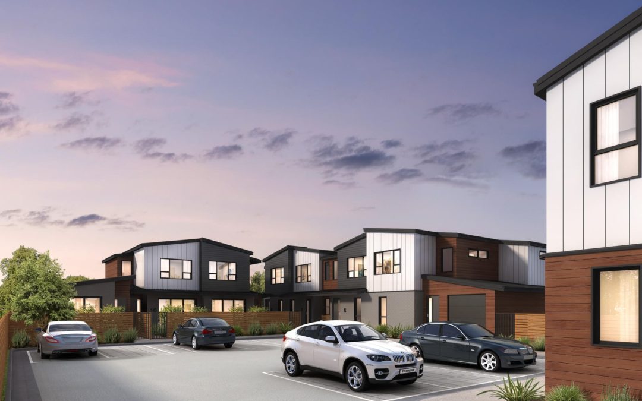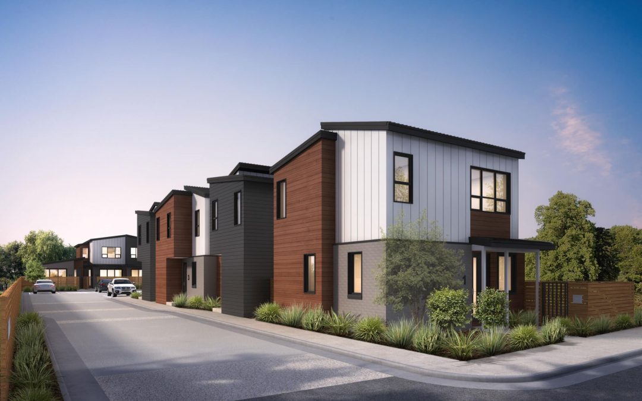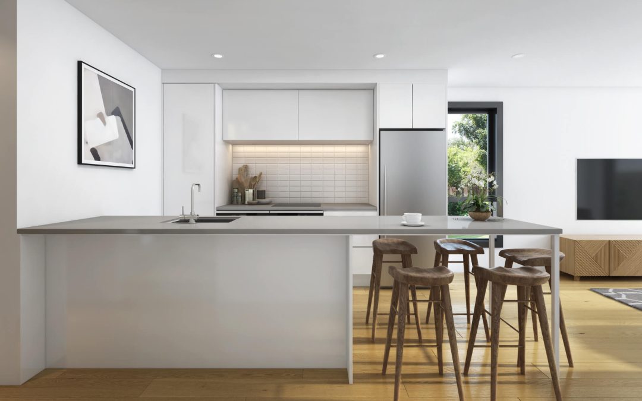Subdivision Design & Multi-Unit Housing
Smart design solutions for higher-density living
Thinking of subdividing your property or building more than one dwelling on a section? At Moore Design, we help clients make the most of their land through well-planned subdivisions and multi-unit housing projects.
Whether you’re creating a home and income setup, developing a small group of townhouses, or planning a full subdivision, we’ll help you navigate the design, planning, and consent process from start to finish.
Make the Most of Your Land
With housing demand growing and planning rules evolving, many properties across New Zealand now have the potential for more intensive use. But making it happen isn’t always straightforward.
We’ll help you explore what’s possible under your local district plan, then design a solution that fits the site, meets council regulations, and makes financial sense.
Our team works with surveyors, planners, and builders to ensure your project is well thought-out from every angle.
Ideal for Projects Like:
- Home and income builds
- Duplex or dual-key dwellings
- Two or more dwellings on one section
- Small townhouse developments
- Lifestyle block subdivisions
- Urban infill housing
Whether you’re a first-time developer or an experienced investor, we can tailor our process to suit your level of experience and involvement.
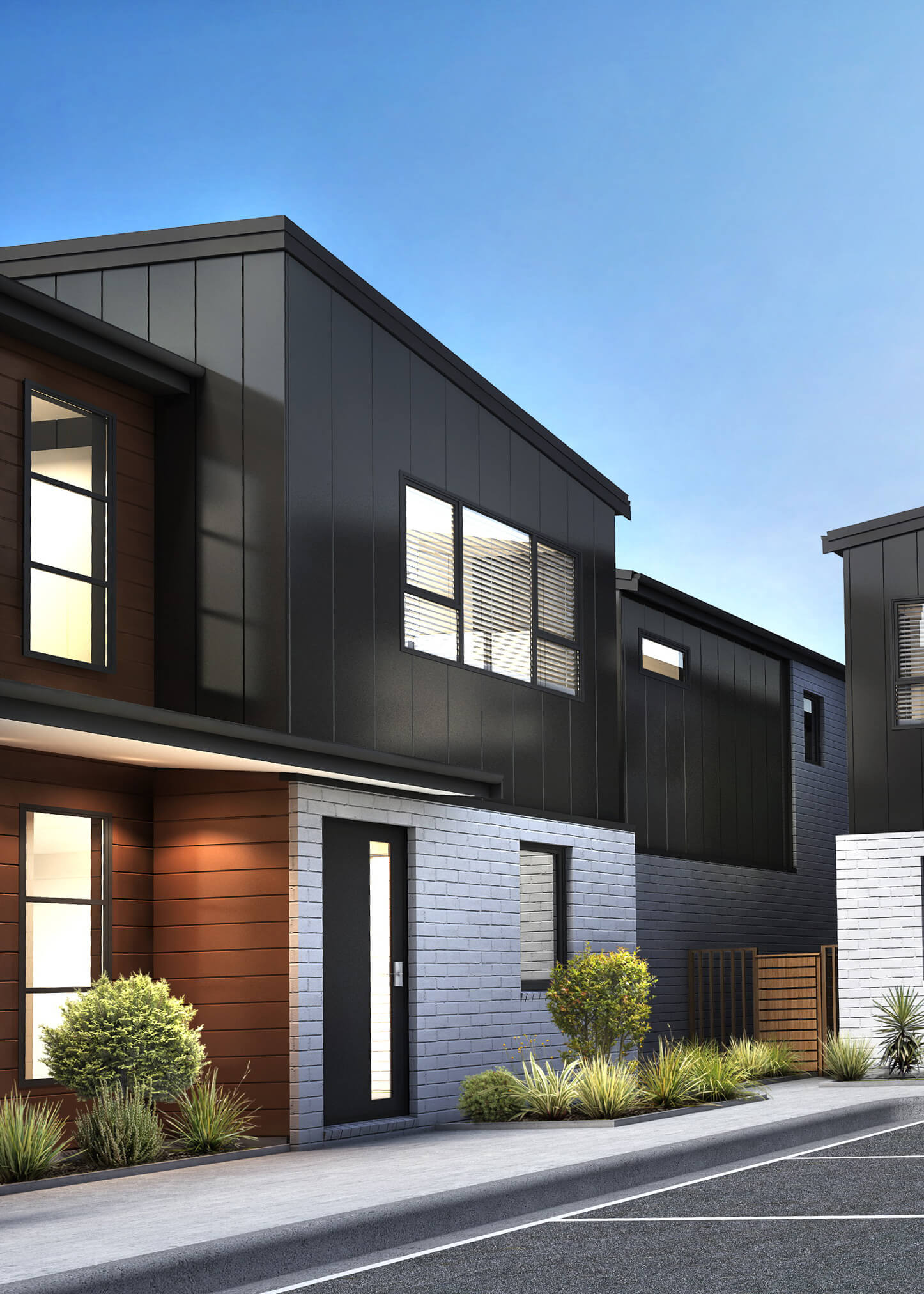
We’ll Help You Navigate Every Stage
We understand local planning frameworks and will guide you through every step with transparency and confidence.
01
Site review and feasibility
02
Concept layout and building design
03
Compliance with Medium Density Residential Standards (where applicable)
04
Coordination with planners and surveyors
05
Resource and building consent documentation
06
Council liaison and project handover
Let’s Talk About Your Site
If you’re sitting on a section with potential, let’s explore what’s possible. We’ll start with a no-obligation chat and go from there.

